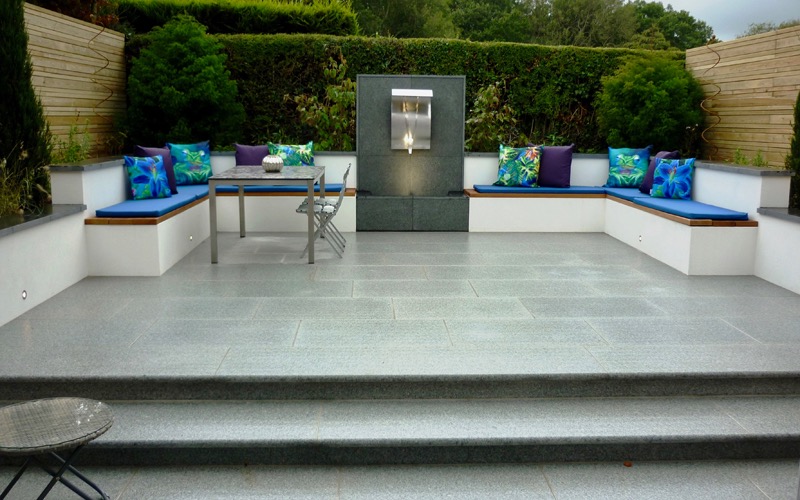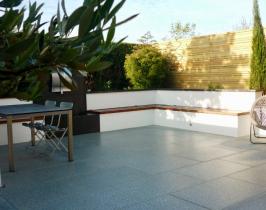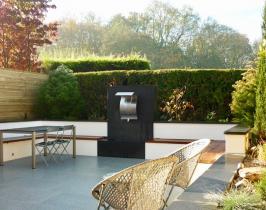Sunken Garden Design
The rear garden of this new house was virtually unusable as the lawn sat above the rear path and the fencing either side was only waist high, so offering no privacy. The clients required a sunken garden design.
So the garden was dug out to match the existing rear path level and retaining walls framed the granite paved patio. The contrast of the grey granite paving to the black Basalt coping stone which was used for the coping on top of the wall and the water feature was balanced against the painted rendered walls.
Storage was required and this was cleverly hidden under the benches constructed using Iroko timber, whilst bespoke gas struts were used to hold up the benches when up and in use.
A stainless steel water spout is mounted onto a Basalt stone clad wall and reservoir. This feature is the centre piece of the garden. Mixed planting of evergreen and herbaceous will give structure during the winter months and colour during the growing season.
Lighting mounted in the base of the walls and behind the coping offers the owners night time viewing.
The rear garden has now become a sunken paradise.
Sunken gardens as well as ground level and rooftop gardens designed for private and commercial clients covering the South of England - Cornwall, Devon, Dorset, Hampshire, London, Kent, Somerset, Surrey, Sussex, Wiltshire, the UK and internationally.



